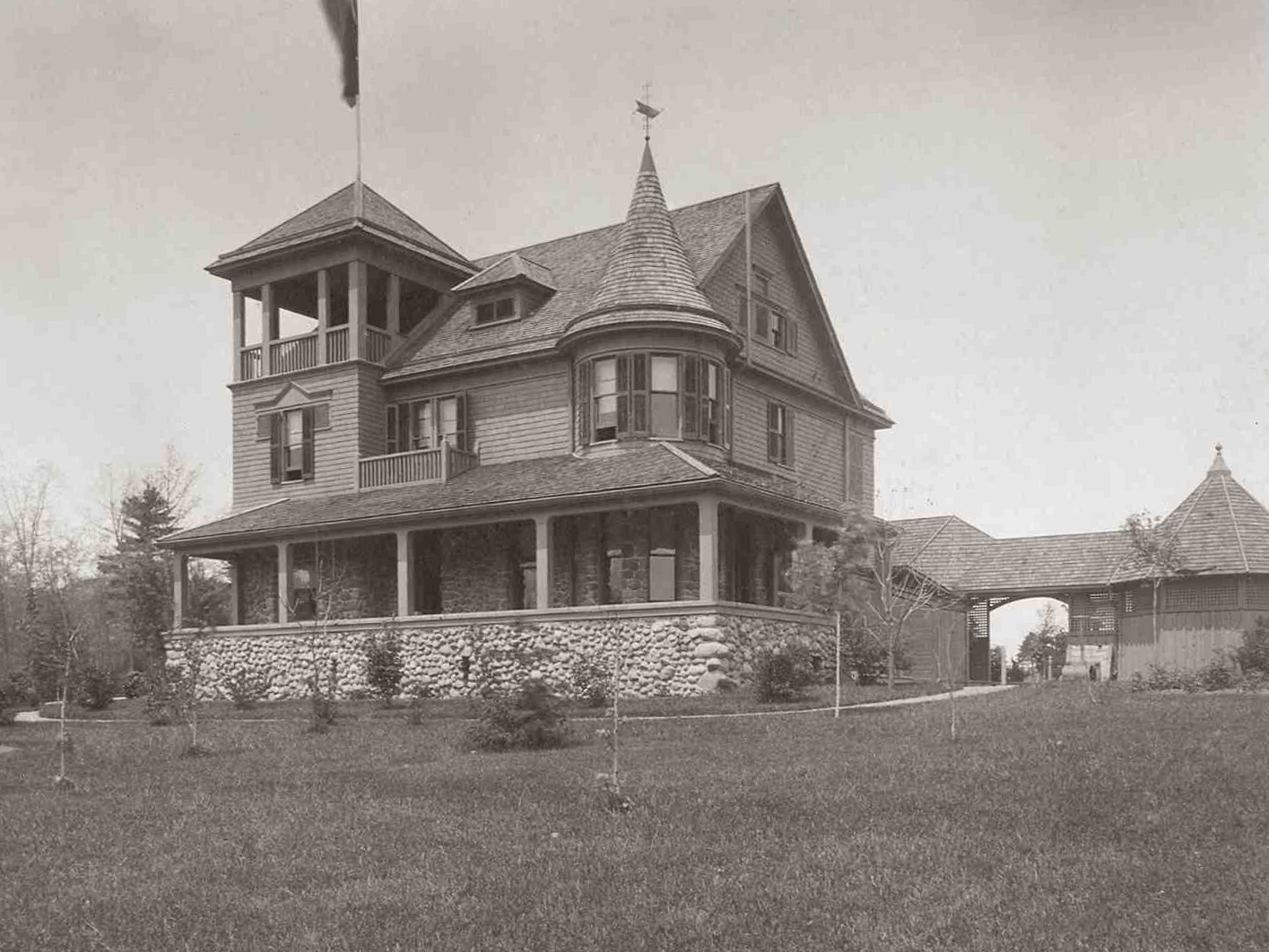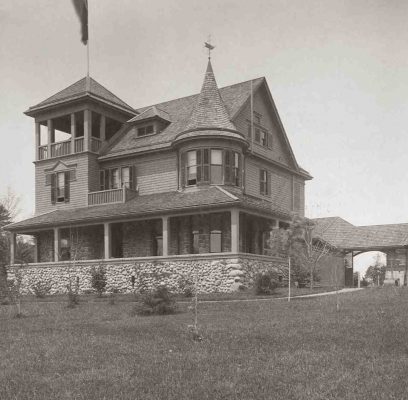The following is a transcription of the City of London Reasons for Designation for the designation of Hazelden Manor under Part IV of the Ontario Heritage Act. A copy of the original by-law is available on the Ontario Heritage Trust website. The notes and pictures do not form part of the Reasons for Designation.
Historical
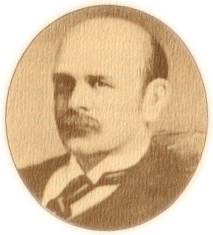
Colonel John W. Little (b. Montreal, Quebec 1848) moved to London in 1875 and became a partner with his uncle in Robinson, Little and Company Drygoods. The Little home was at 245 Dufferin Avenue (now the site of London Life) while Hazelden was the summer home. He was an influential figure in the business and community life of London. He was the mayor of the city in 1895, 1896 and 1897; President of several local firms including the Huron and Erie Mortgage Company; a member of the Board of the Water Commissioners (1898-1903); and Lieutenant Colonel of the Seventh Regiment, Canadian Fusiliers. He was also active in the reorganization of the University of Western Ontario in 1908. He died at Hazelden in 1913.
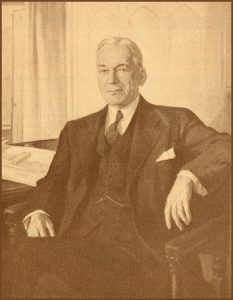
Arthur T. Little (b. Montreal, Quebec 1875) was the eldest son of John W. Little. He carried on with the family business and was director of several local firms. He took over the operation of Hazelden in 1927 and is responsible for the renovations of 1928. He was keenly interested in the University of Western Ontario. He served on the Board of Governors for 41 years, and acted as chairman for 35 years. He received an honourary degree of Doctor of Laws from the University in a ceremony held at Hazelden in 1949. He died in 1958.
Architectural
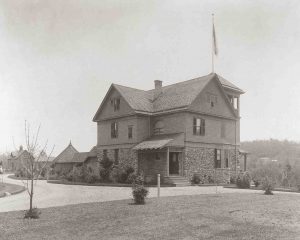
Established in 1892, Hazelden was a 90 acre farm property west of the City of London. The present site is much diminished at 2/3 acres which includes the main house only and attractive front grounds. Note 1
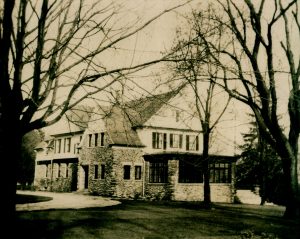
The present 3 storey dwelling represents a successful synthesis of the 1892 home and extensive renovations undertaken in 1929.Note 2 This renovation was designed by Lawson and Little Architects of Montreal, Quebec and undertaken by the London firm of John M. Moore and Co. Architects.
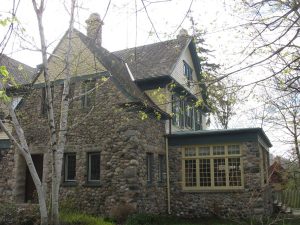
This hybrid reflects attributes of the Shingle style, which was very popular for suburban homes and resorts at the turn of the century. The house displays its informal characteristics through the use of rustic materials such as the fieldstone base and chimneys (3), and extensive use of wood shingles in the front gable and initially on the roof.Note 3 The front entrance further reinforces the informality both through its understated treatment as well as the use of rugged limestone quoining. Originally the magnificent view on the south side of the house towards the Thames River capitalized upon by round and square towers (no longer extant)Note 4 and a massive fieldstone terrace which runs the full length of the house. The whole length of the terrace, in the 1892 version of the house, was covered with a one-storey roof and was screened in (no longer extant).Note 5 To the southeast of the house is situated a round fieldstone pond/fountain, rising approximately 1-1/2 feet above the lawn grade; this pond/fountain was constructed sometime prior to the 1929 addition, but after the original 1892 construction.Note 6
The 1929 renovation saw the extension of the house both east and west, including the large sunroom on the west side noteworthy for its stone base, multiple-paned windows and tongue and groove ceiling. Eavestroughing and downspouts were fashioned in copper. The sunroom roof and the roof between the two front peaks were also fashioned in copper. All the windows with their leaded cames were also probably undertaken at this time.
The interior exhibits many attractive features typical of the period. In general, the front entry and main staircases, library, sunroom, living room and dining room on the ground floor as well as the sitting room and bathrooms on the second floor are largely intact, and comprise primarily the original 1892 house.
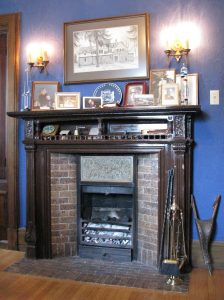
The front entry is dominated by an attractive wood staircase which rises to the third floor with the base newel post surmounted by an elegant bronze light standard in the shape of a female figure. Across the entry hall is the library with a massive built-in walnut bookcase enhanced by decorative carving, panelling and pilasters. The room also has an elaborate fireplace with extensive wood trim and plain tiles.Note 7 French doors lead into the livingroom with its plain coved ceiling and attractive woodwork and into the dining room with its extensive wood panelled walls. Both the library and dining room have leaded-pane casement windows.
Upstairs the sitting room has an attractive fireplace with built-in bookcase.Note 8 The main bathroom and guest bathroom are both largely intact with original sinks, bathtubs, showers, and toilets with the original chrome fixtures and pipes. The tilework on the walls and floors of the bathrooms is also original.
By-Law Information
By-law No. L.S.P.-3131-12
PASSED in Open Council on December 16, 1991
T.C. Gosnell, Mayor
K.W. Sadler, City Clerk
First Reading – December 16, 1991
Second Reading – December 16, 1991
Third Reading – December 16, 1991
